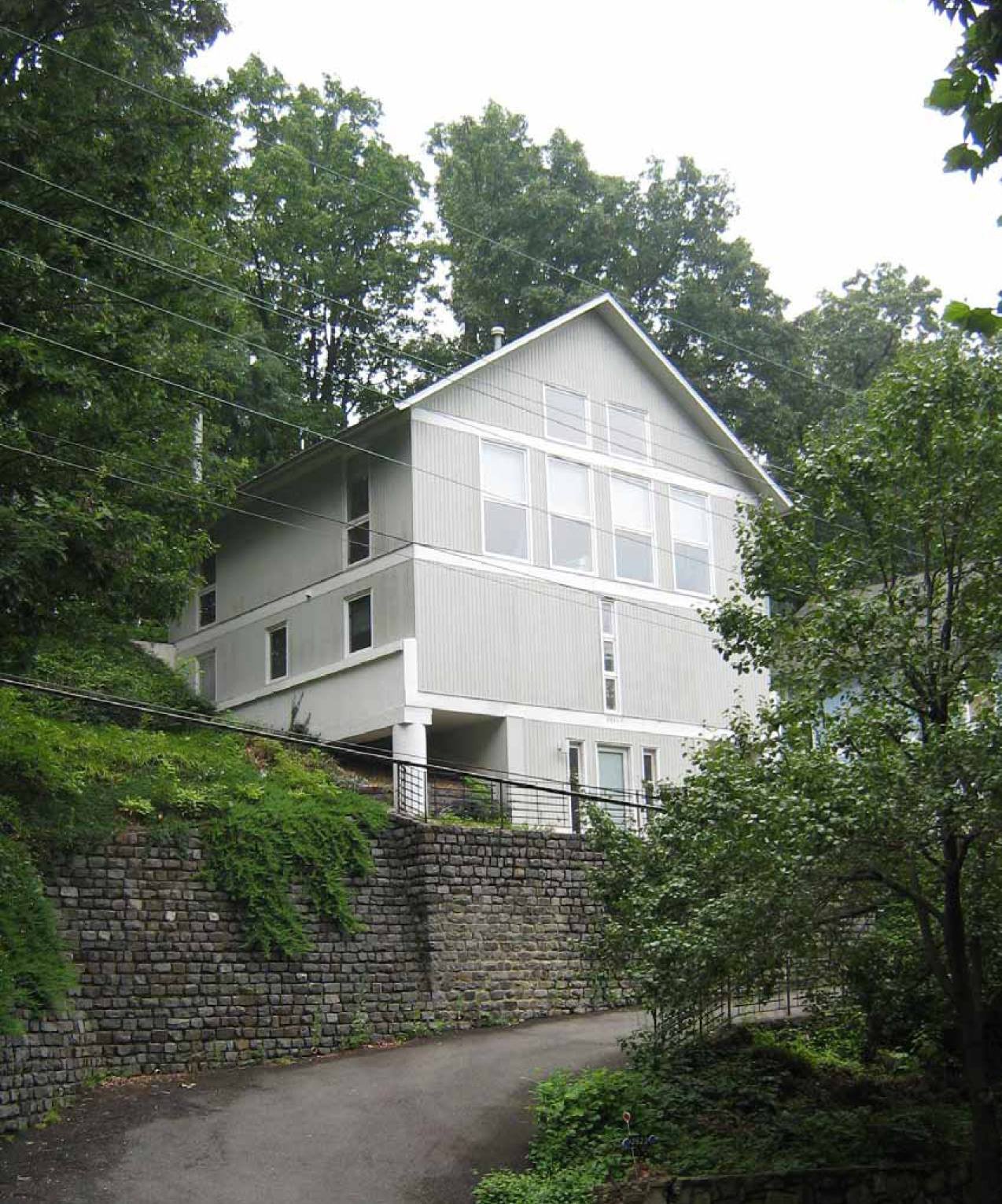
Oakcrest 4
PROJECT
Three very steep lots (with slopes greater then 1:1 at times) with poor soils (clay, silt, and sand) on a major road, through a 1920’s neighborhood with a variety of house styles from the 1920’s through the present day. The buildable area defined by the zoning setbacks is only 32’x32’ for each site.
PROGRAM
The client wanted to build 3 ~2,000 SF houses on the site. Because of the steep and poor soils, the site costs would be high, therefore the houses themselves should be as economical as possible to build. He asked that each house have three bedrooms as well as living, dining, and kitchen areas and provisions for a future elevator. The houses should be designed for young professionals and should take advantage of views to the parkland and the valley across the road. Street noise should be minimized as much as possible.
SOLUTION
The concept of the house is to build around a path, which is a procession from the driveway above the road to the top of the hill, where the stair opens to a large, open space with a high ceiling and a view of the garden and the region below.
TECHNICAL
Because of the steep slopes and the poor soils, the loads of the houses had to be very carefully distributed over the site. The condition directed the structural scheme of the houses: most of the house loads were distributed along two 32’ long reinforced concrete ledger beams which were supported by large pad footings in the hill and concrete columns resting on 20’ deep caissons. Stone retaining walls were used to stabilize the slopes. The houses are wood framed with vertical wood siding and roof scissor trusses.
