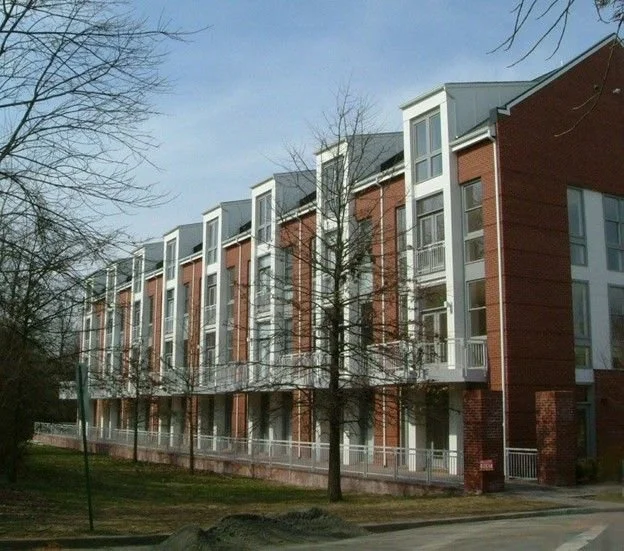
18 West (Townhouses)
This project is a key part of the revitalization of the East Falls Church Metro corridor along Lee Hwy. Old run down industrial warehouses and auto related blight are being replaced by mixed use and transitional pedestrian scaled walkable infill development . This development includes 18 3-1/2 story contemporary townhomes arranged in a mews configuration so as to present a formal front on three sides: to the street, to the adjacent park and to the regional creek (and neighborhood beyond). 18 West forms a transition from the new mixed use 5 story building to the north (on the major east-west artery Lee Hwy) and the older SFD residential neighborhoods to the south and west. Across Westmoreland Street is planned a 4-5 story mixed used development. Live work units face the street and transition to the SFDs from the retail ground floor uses in the adjacent mixed use project.
The design is a modern interpretation with materials sympathetic to the existing neighborhood and a design that references the industrial history of the block. The townhouses transition in height , massing, density and scale to the larger mixed use buildings. A landscaped green extends to the water on the west. Two car garages in each unit are fed by an internal private street to hide the automobile. All hardscape surfaces are precast pavers. A series of triangular bays create a strong presence while directing views to diagonally to present more interesting and longer views rather than focusing on the units directly opposite. Triangular decks separated by trees strengthen the effect. 3-story bays with steel balconies cantilever over the ground floor at the other face of each unit, creating an arcade of covered unit entries...
18 units/ 1.0 acres
Density: 18 units per acre
3-1/2 stories
2500 – 2750 SF/unit
Completed 2006
