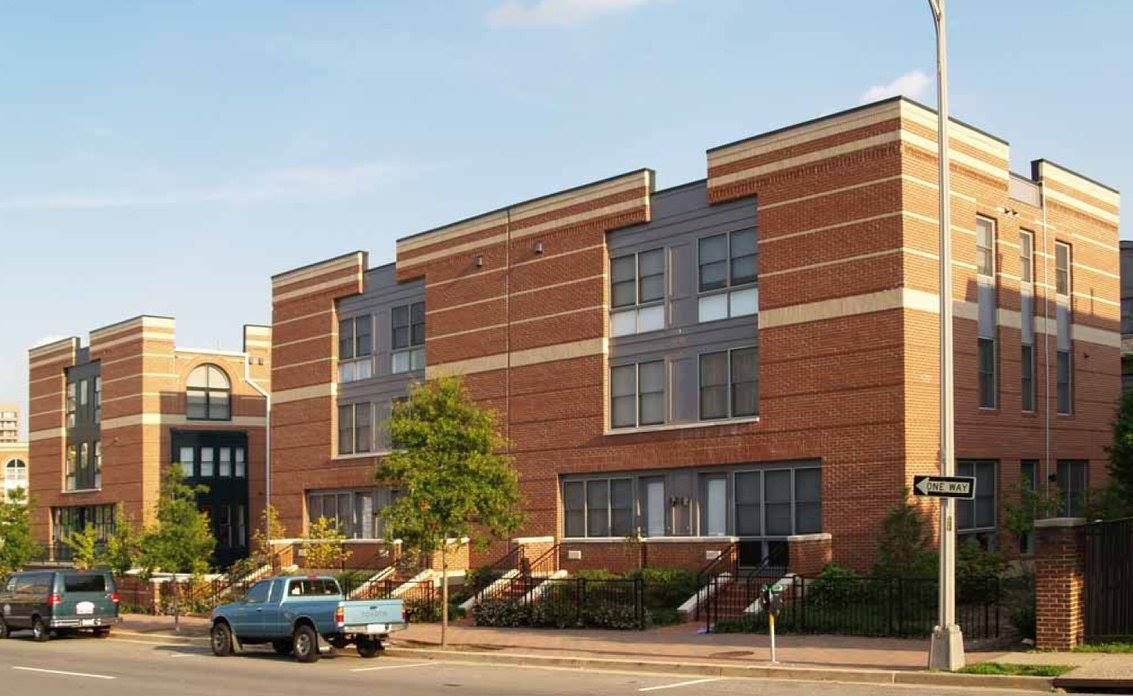
Courthouse (Townhouses)
The Project is in a formerly stagnant 1940s low-moderate income WWII multi-family area in a mass transit (train and bus) corridor in between rail stations, walkable commercial corridor, in Arlington, Virginia. Our goal was to add higher end attached housing to create a mix of housing and incomes and revive the area with fresh contemporary urban street walls and parks close in to Washington, D.C. This intervention also creates a threshold for the Rhodes Street corridor and definition of the “in-between” zone in the rail corridor.
There are 37 – 3 ½ to 4 story townhouses which range from 2,500 sf to 3,200 sf and 3 – 450 sf
English basement units on 1.7 acres (23 units/acre).
The townhouses represent an innovative/contemporary interpretation of the typical traditional Washington, D.C. area brick townhouse with a recessed/cantilevered balcony and porch (giving a range of privacy), and a simple, open, minimalist plan with lots of light coming in on both ends.
Rear alley loaded two car garages preserve the variety of pedestrian friendly, multifaceted, urban street and park facades that vary in scale from bold fronting the commercial corridor to less intense facades fronting the park to smaller scaled facades fronting the smaller streets and pocket park. The alleys with the concrete pavers and the well proportioned alley facades combine to form secondary, semi-private, “European” scaled streets for community scaled parties and meetings. A variety of scales of green spaces from fenced garden type front yards to a pocket park to a large naturalistic park provide plenty of open space to make a more livable place within the busy urban context. The WWII era multi family and duplex housing in the context use red brick with buff accent brick as a common palette. In the new townhouse community, the red brick is combined with contemporary graphic buff brick bands, stripes, corbels and different brick coursing, symbolic of traditional belts and cornices.
These features combined with the open, light filled, minimalist plans and the close in walk able/urban transit oriented location near shops, restaurants and workplaces attract the young professional target market. The two-car garage adds flexibility to the walk able options. In addition the target market looks for a large master bath and bedroom suite with plenty of light.
The first phase of the project went through an extensive public planning process with the community and Arlington County Government to ensure appropriate use of the land in this now fast growing area. In the first phase there wasn’t enough land to get the number of units the owner wanted so we asked to close the redundant/suburban 17th street and acquire some of the land for the project. We also proposed that the balance of the land be combined with the island to form an urban park. This benefited the community in two ways: Provides more usable urban open space and contributes towards traffic calming and a pedestrian friendly environment by closing down a higher speed suburban type street. We also proposed to create English basement units under three townhouses that their owners could rent out, to provide some affordable housing.
Awards:
-BRICK INDUSTRY ASSOCIATION (BIA)
NATIONAL BRICK IN HOMEBUILDING DESIGN AWARDS 2006
Gold – Community Design
-BRICK INDUSTRY ASSOCIATION (BIA)
NATIONAL BRICK IN HOMEBUILDING DESIGN AWARDS 2006
Silver – Multifamily
-MONUMENT AWARD 2005 - Attached housing over $800,000, Honorable Mention


