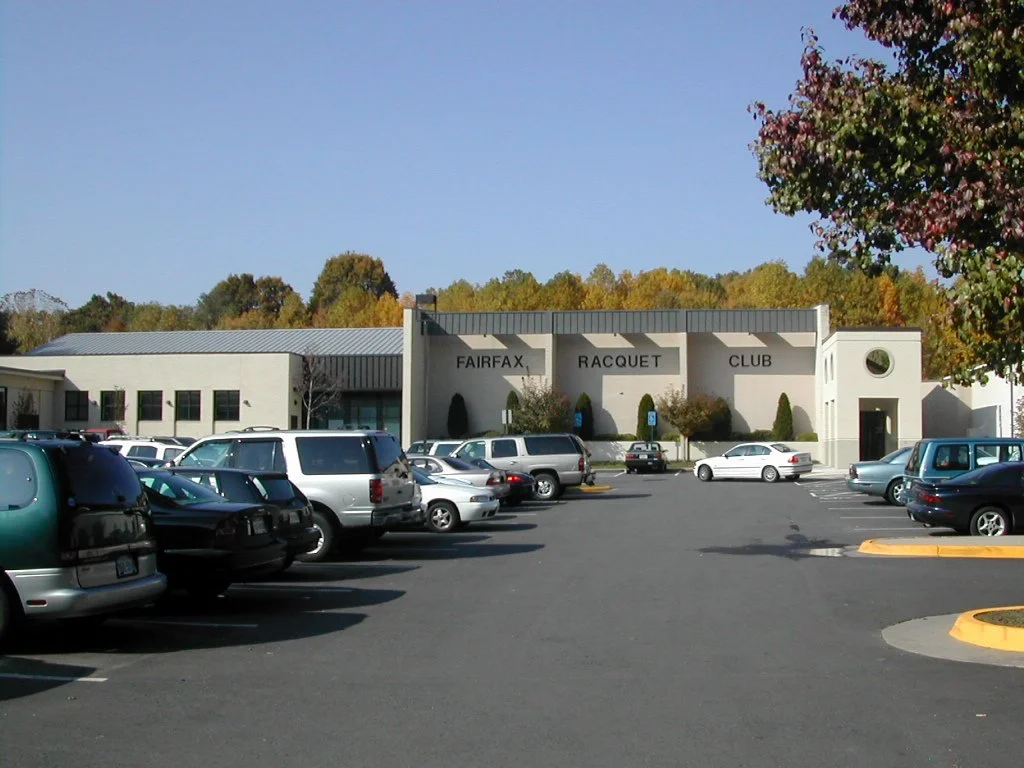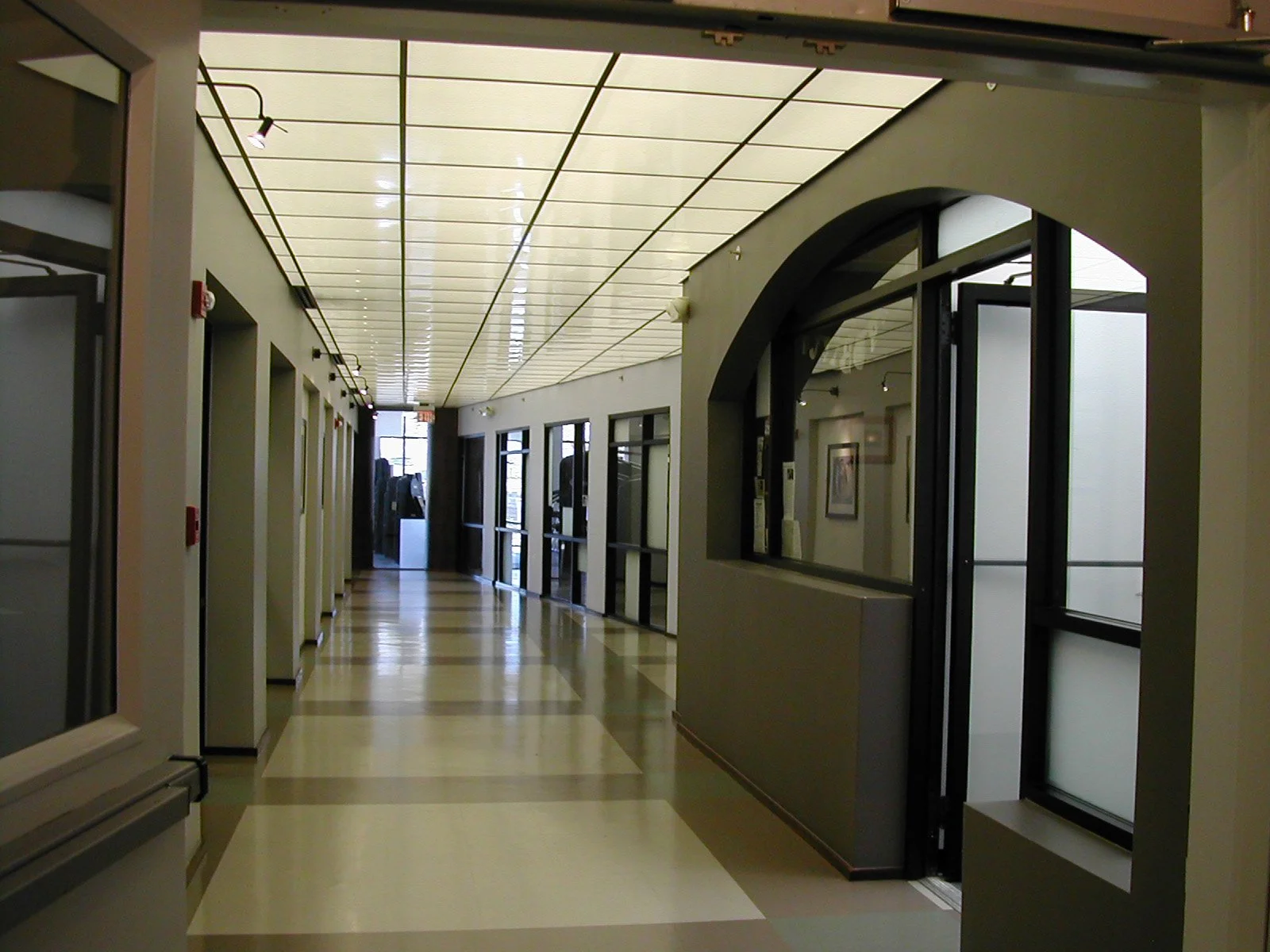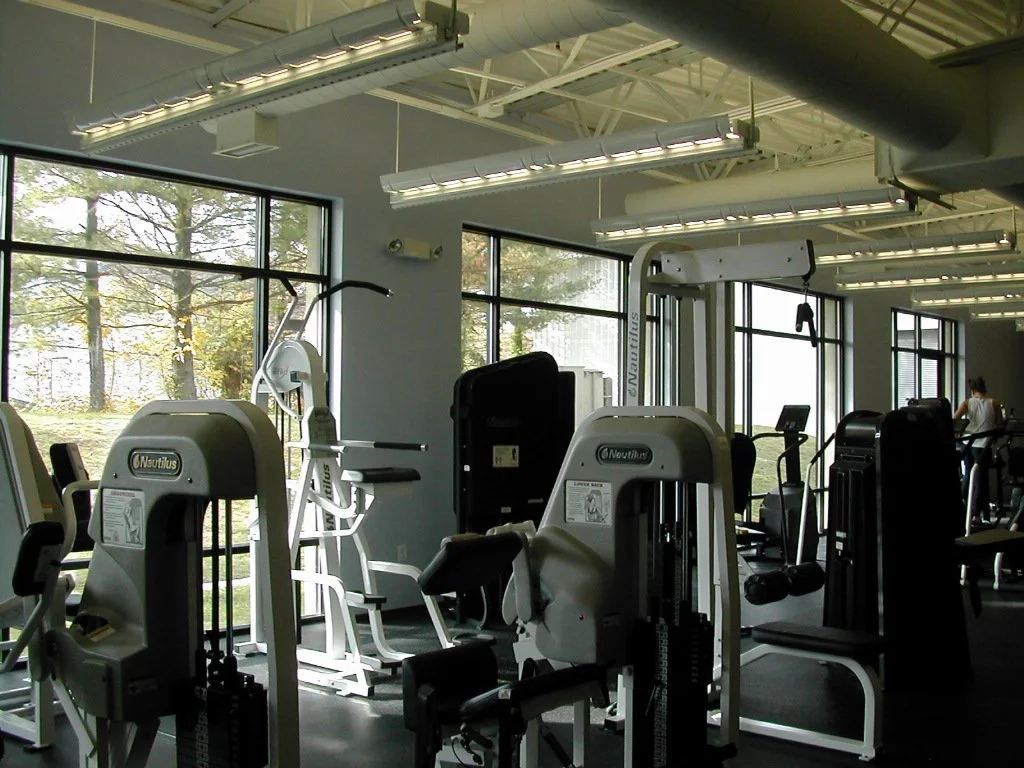
Fairfax Racquet Club
The project included a large expansion and renovation of the existing fitness center, new locker/shower/toilet/sauna facilities, offices, child care, laundry, a new physical therapy suite (separate tenant), a new entrance porch, a new connector and state-of-the art indoor/outdoor tennis facility, site entrance, signage with stone piers and fence.. Acquisition of an adjacent land parcel fronting the entrance road opened the possibility to create an appropriate presence to the street. The club had grown somewhat haphazardly from two 1972 metal buildings, a stucco 1981 addition and a 1995 indoor tennis building.
A major goal was to use the new work to integrate this collection of previous buildings to form a cohesive design. A very tight budget resulted in renovation of an existing building rather than replacement. A simple palette of interior finishes and a subtle juxtaposition of colors differentiate the programmatic sequence and spatial contrasts. The fitness areas were finished in exposed ceiling, ducts and indirect lighting using off-the-shelf fixtures. All the various functions are arranged along a new circulation spine. This spine contrasts closed-wall functions on one side with open sandblasted glass storefront (toward exercise areas) on the opposite side. A continuous (false) skylight covers the entire length of this spine. Exercise areas progress from exterior zone with large glazed views of a garden (treadmills, stair machines, etc), through a middle zone for weights, to a dark interior zone for spinning and yoga classes. Natural light is provided to all other spaces.
Temple Washington, Principal Designer
Chris Hubbard, Design Collaboration
Project Data:
Total new building: 30,000sf
Renovation: 3,500 sf
Fitness Center addition: 10,500 sf
New tennis facility: 16,000 sf
Cost: $50/sf or $1.5 million total, including extensive site work
Completed: 2003


