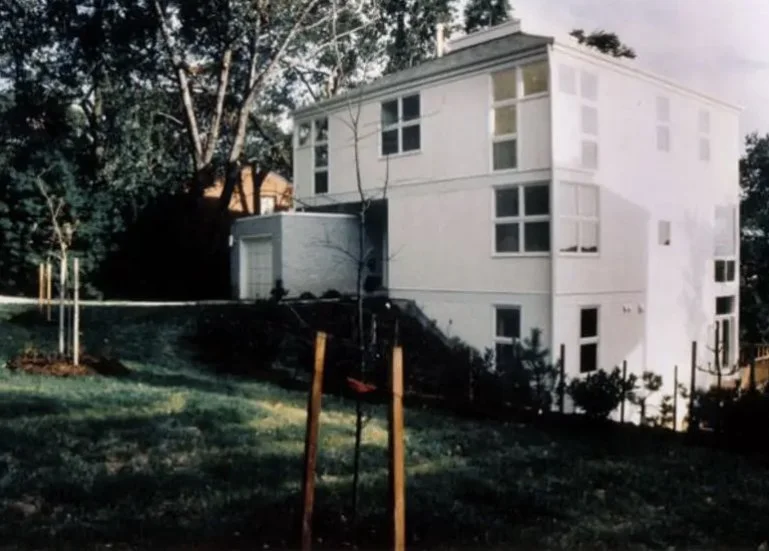
Oakcrest 3
The house is designed to accommodate a small family (a young couple with one or two children plus a guest room) with a one car garage. The site is small, hilltop lot (~7,000 SF), on the edge of an old Arlington neighborhood (1920’s with a variety of styles). The site overlooks Old Town Alexandria and the Potomac River to the south. The house is contemporary in its design and take advantage of the view to the south. The house has a place to display art work and an office area.
The form of the house was derived from the cubic proportions of the Shenandoah farm house of the region. The house is oriented to the regional view and a concrete block garage/ utility building was oriented to the street but skewed to the house, this separates the place for the car from the place for dwelling as well as separates the house from the street. The plan of the house developed from a 9 square grid with the sky lit vertical gallery/ stair tower at the center. The plan of the house is open with some separated by a 2’-0” level change. All of the living spaces of the house share the regional view through the glass south wall, except for the front bedrooms and a section of the gallery. The lower level of the house is flexible open space. It presently contains a guest room, office, and play areas. In the future this level may be a guest suite or possible rental unit with it’s own entry, deck, bedroom, bathroom, dining, kitchen and living areas.
